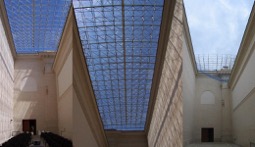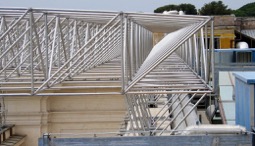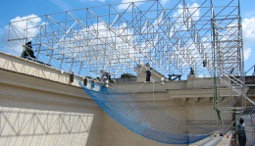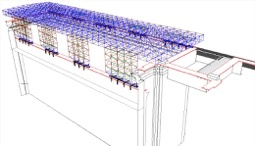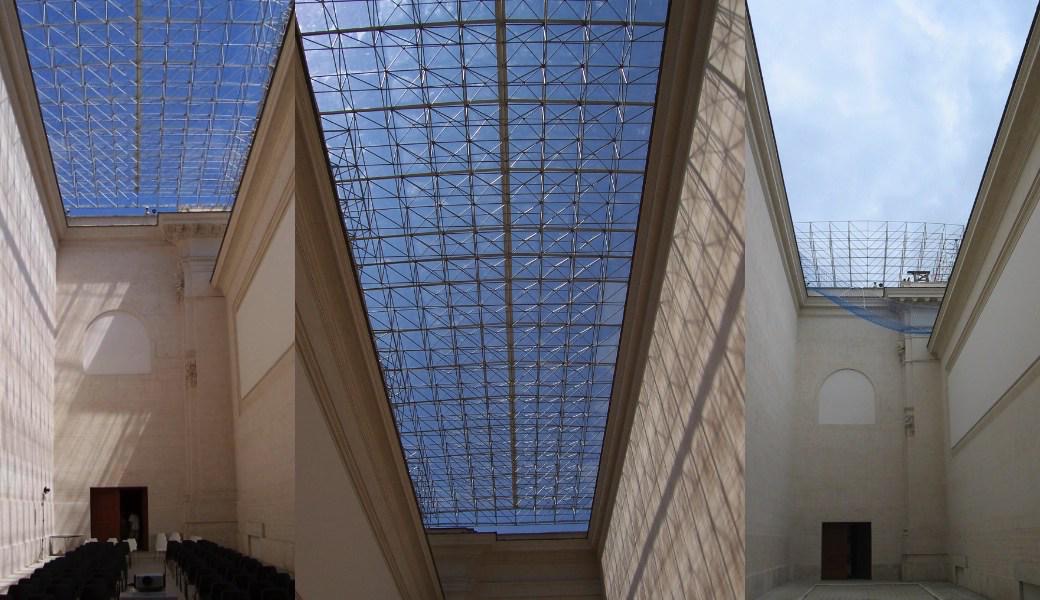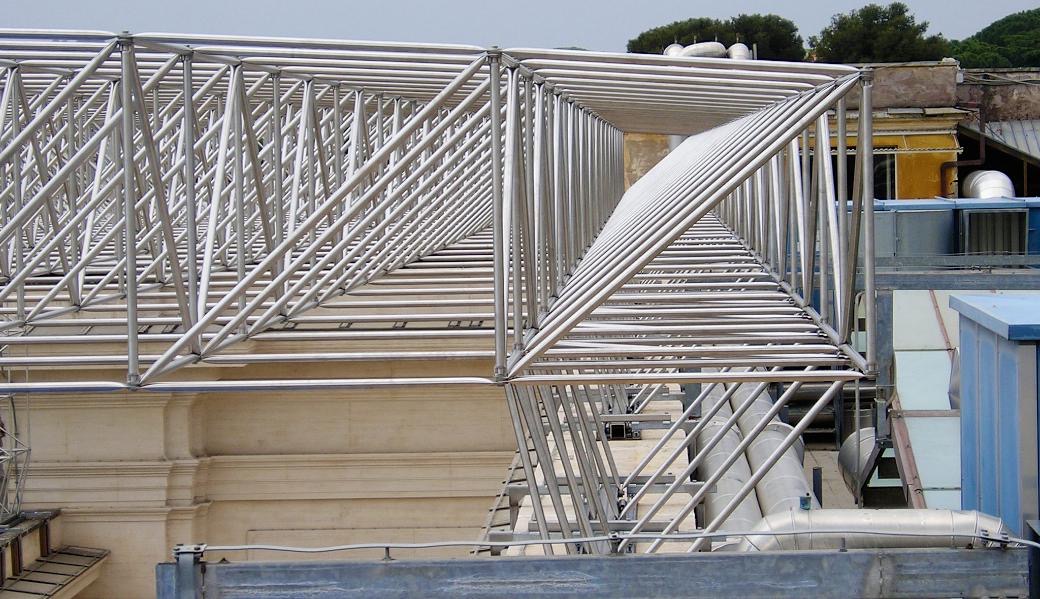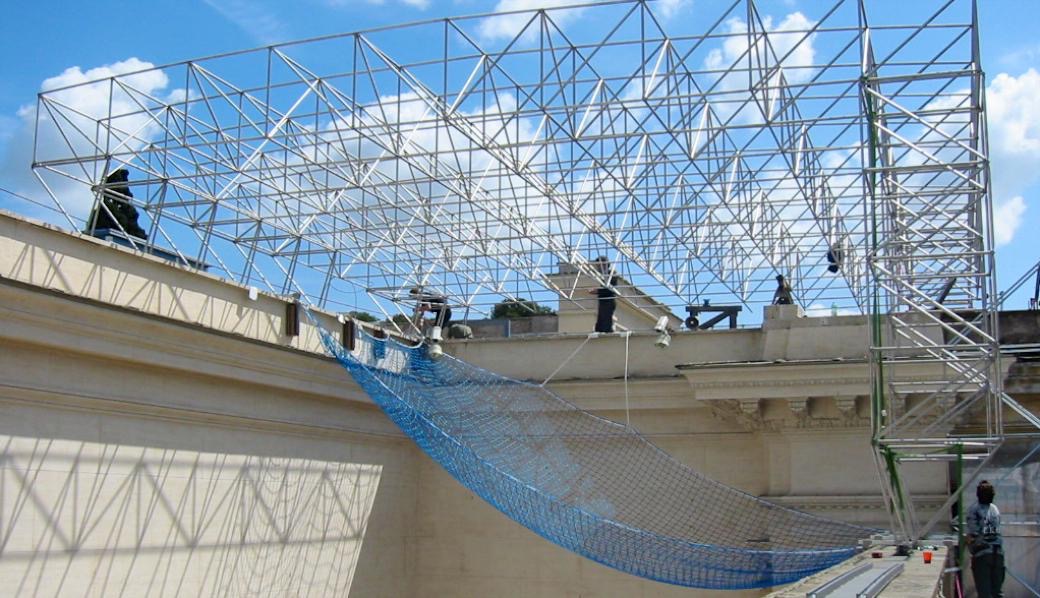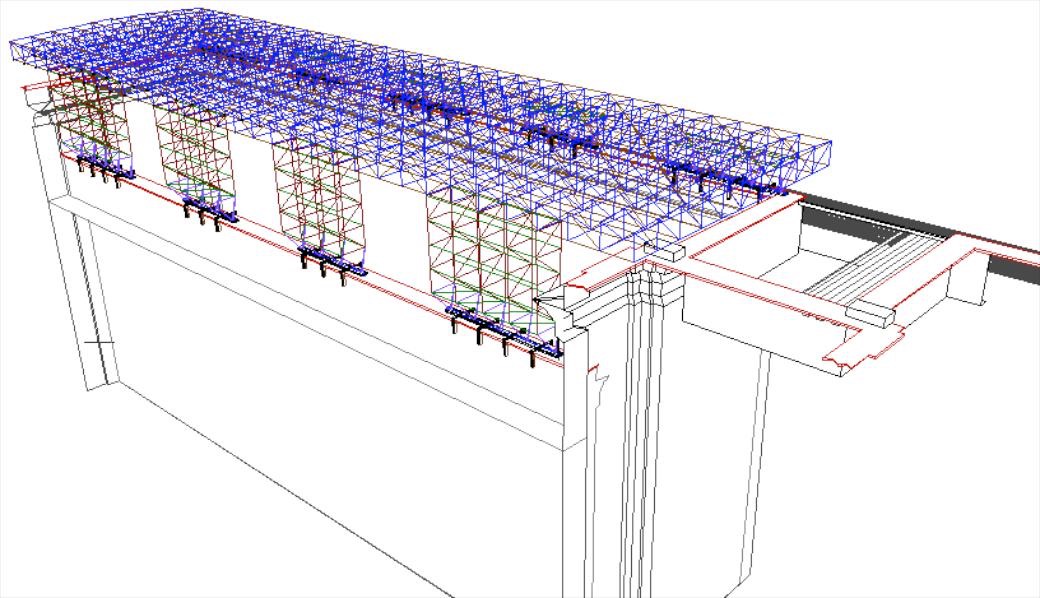This 35 by 10 meter courtyard roof was erected using a specially built platform that I designed for the on-site construction which required the roof to be built in small steps across the supporting walls.
I was responsible for all technicals aspects and on-site completion of the project.
Für diese 35m x 10m große Hof-Überdachung der Galleria Nazionale d’Arte Moderna in Rom habe ich die Konstruktion und Aufbau übernommen.
Die Struktur wurde auf einer dafür konzipierten Plattform gebaut und schrittweise über den Hof geschoben.
Texte à venir
